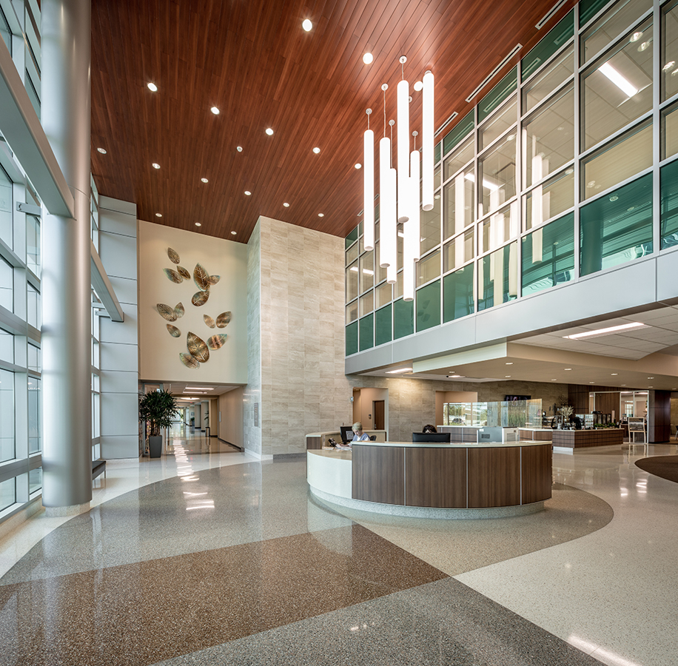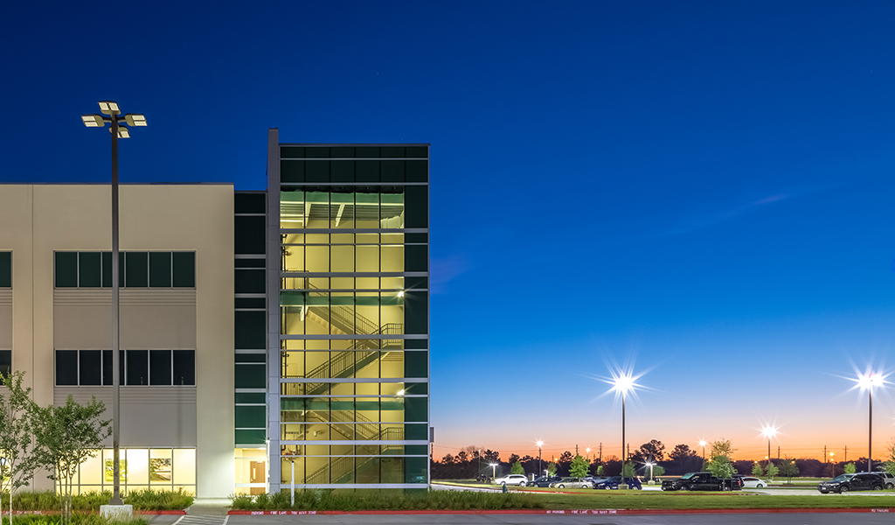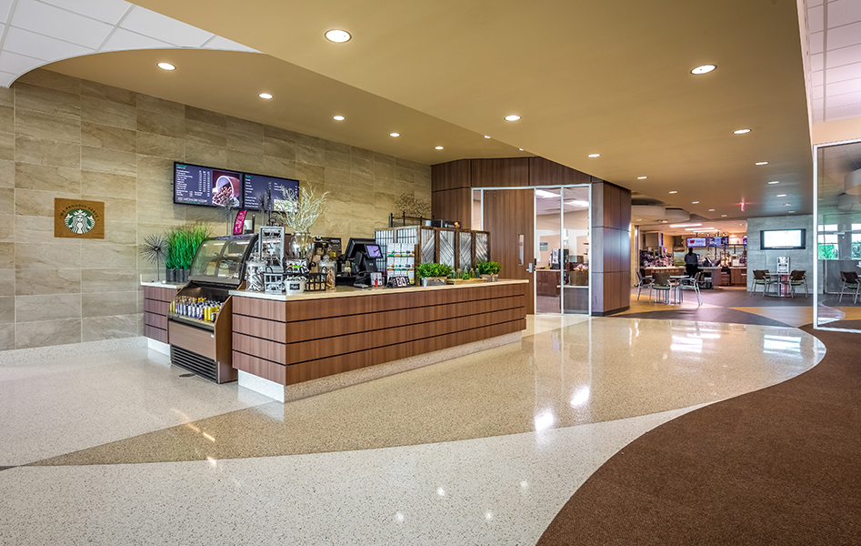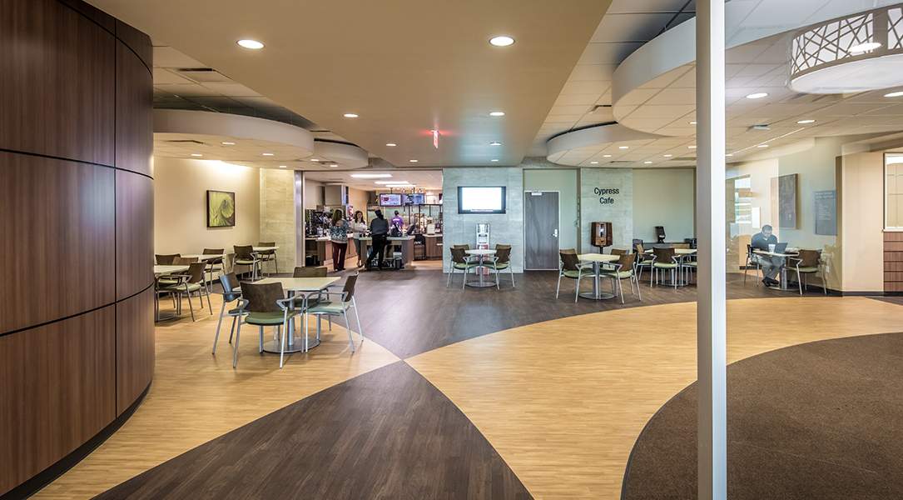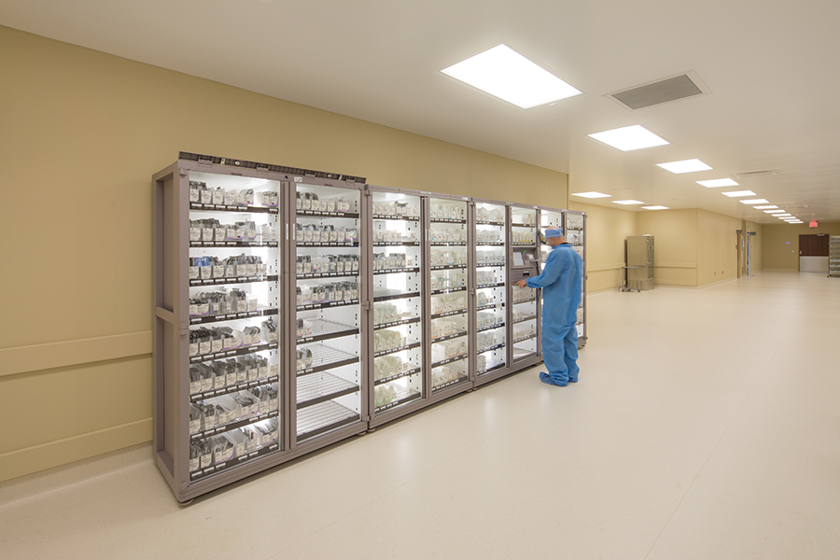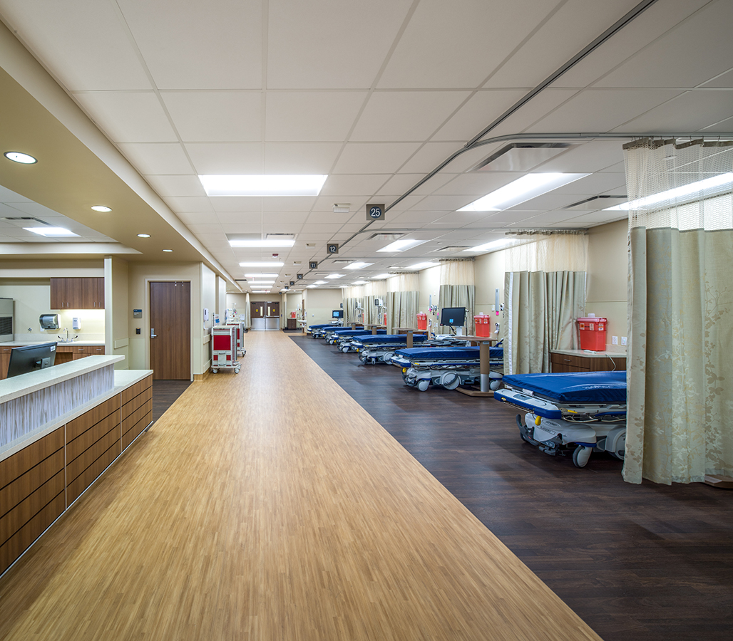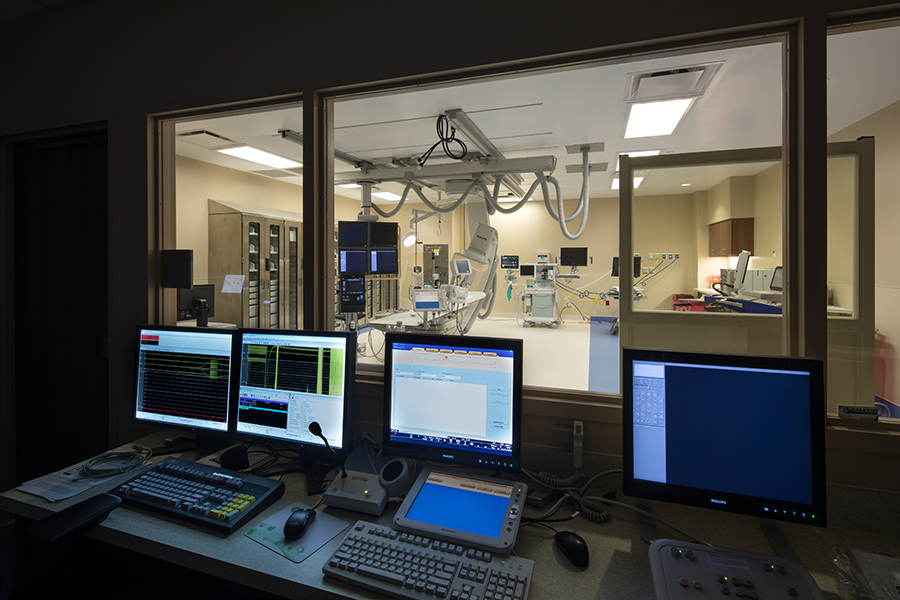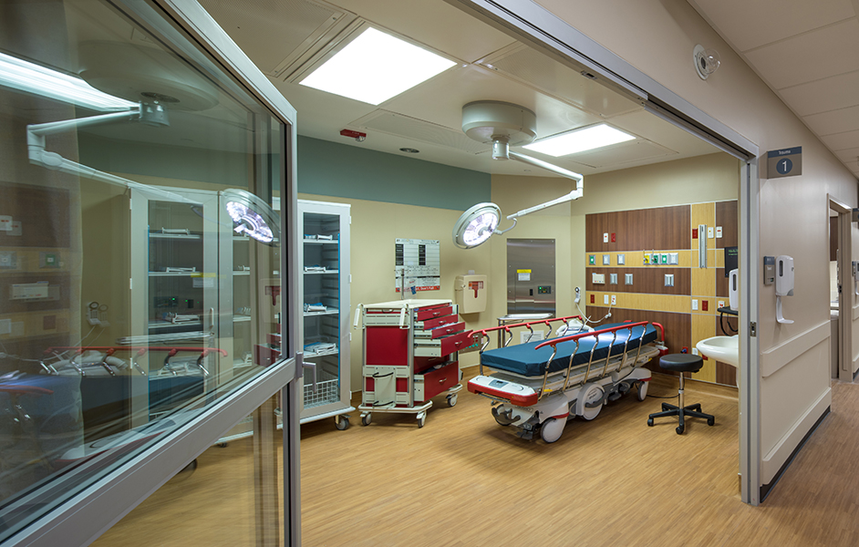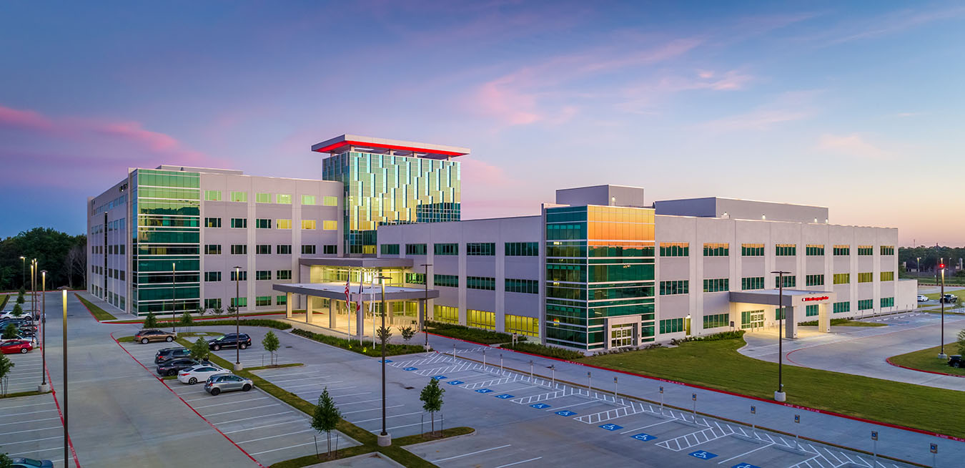Memorial Hermann Health System expanded its world-class, patient-centered care to the Cypress Texas area. The new Memorial Hermann Cypress Campus’ centerpiece is an 81-bed, state-of-the-art hospital. With the addition of the hospital, the Cypress community has immediate access to high quality and safe patient care, as well as advanced services that only a clinically-integrated, comprehensive health system like Memorial Hermann can deliver.
Like many of its predecessors in suburban locations, this new Memorial Hermann hospital is located on a major vehicular thoroughfare, State Highway 290. The 32-acre site, 400,000 SF full-service hospital opened its doors on March 31, 2017. The hospital features eight operating rooms, 16 intensive care units, endoscopy, bronchoscopy, a dedicated women’s program including labor and delivery rooms, Neonatal Intensive Care Unit, lab, and pharmacy. In addition, the hospital offers services for Cardiology, including a Catheterization Lab and Nuclear Medicine. The hospital also features an imaging department including Ultrasound, CT, and MRI.
In addition to the hospital, Memorial Hermann developed a supporting medical office building (MOB) on campus which offers service line support for the clinical specialties within the hospital. Memorial Hermann has master planned the campus and provided future utilities, transportation access, and common area support to facilitate growth zones for the hospital, MOB space, and access to Houston’s freeway system; all of which can flex in support of Cypress and the surrounding community.
History of the Project
The Memorial Hermann Cypress Hospital was designed and constructed in two separate phases. To effectively maximize schedule and budget, the facility was designed utilizing tilt-wall construction techniques. It is currently the largest full-service community hospital in existence that has utilized this type of construction approach. The hospital was the second phase, in a larger master plan to expand the health services available to the Cypress community.
Phase I of the project, included the campus’ first Medical Office Building and a Convenient Care Center (CCC) both were completed in early 2016. The CCC provided a fully licensed Emergency Center and Medical Office Clinic offering primary care and ambulatory services to the community before the hospital was completed.
The Cypress campus master plan includes additional phases to increase the hospitals capacity to an additional 195 inpatient beds to accommodate the community’s future growth, as well as the construction of a dedicated Memorial Hermann Life Flight® helipad and space for two additional medical office buildings and parking garage.
Distinguishing Features
Creating a strong visual statement that adhered to the Memorial Hermann brand was a paramount requirement. To achieve this, the design team developed a vertical tower, that connects to the bed tower and all future additions. Rising 112’ the tower is the tallest element on the campus and acts as a beacon, visible from all orientations. Multi-colored reflective glass wraps the tower giving it a feeling of movement. Topping off the tower is a tapered metal cornice that appears to float above the tower. This effect is heightened at night when the cornice is lit from below.
The functional program of the hospital’s interior was guided by the principles of Patient-Centered Care. Warm natural colors and finishes were incorporated to promote healing, reduce stress and provide a calming environment. To enhance the patient’s experience each room features a large exterior window for natural light and to views to the outside. Nurse work areas on the patient floors were both centralized and decentralized to improve staff efficiency, reduce walking distances and optimize time spent caring for patients.
Obstacles Overcome
During the construction phase of the project there were a few distinct obstacles; rain delays, multiple contractors and a fast-track schedule. Due to the tiltwall application and the complex nature of the facilities function, the project team was comprised of two general contractors, one for the shell and core and one for the interior build-out. Each was chosen based on their expertise, EE Reed Construction had an extensive tilt wall portfolio and Austin Commercial was well known for their healthcare experience. It was the practical knowledge of these two contractors that helped the project meet the fast track schedule and speed to market the client desired. Team collaboration and overlapping critical path milestones, both exterior, interior, and site were the ongoing obstacles that required continuous communication and team collaboration – between multiple general contractors, project teams, and their often-competing deadlines for the phased occupancy of the campus.
Community Impact
The new campus successfully connects the Cypress community to Memorial Hermann’s fully integrated, comprehensive care network which includes more than 250 care delivery sites, each one offering world-class clinical expertise, patient-centered care, and leading-edge technology.
The 81-bed full-service hospital campus has been master planned to meet the growing needs of the community. The existing design incorporates strategically placed shell space and growth zones that will allow the patient bed count to easily expand to 195 beds. Functional support space to accommodate the additional future beds has been identified as well. When fully built, the Memorial Hermann Cypress Campus will accommodate approximately 435 beds.

